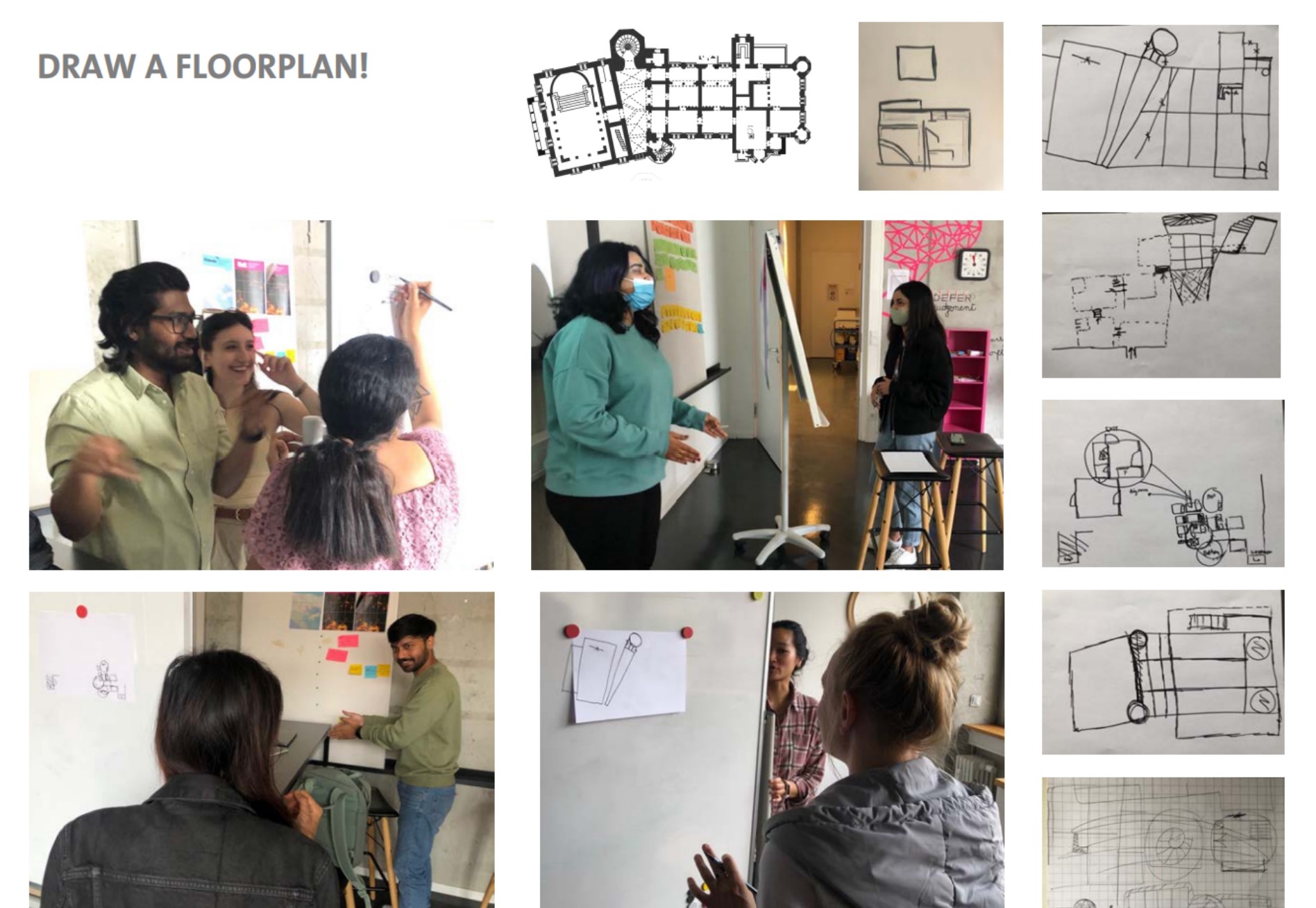Floor map drawing – for prototype
This tool helps in communicating the importance of effective prototyping and efficient communications to explain your idea.
Time Taken
20 mins
Level of Difficulty
Hard
Materials Needed
White chart, pens
Participants
Design Team
- Effectiveness 90%
Step by Step Instructions
#1
Get a floor plan/blueprint of a building.
#2
Split the group into different pairs. Stick the floor plan diagram on a board facing 1st person of the pair. 2nd person does not see the floor plan diagram.
#3
Ask the 1st person to describe how the floor plan looks like to the 2nd person.
#4
The 2nd person has to draw the floor plan just using the directions from 1st person.
#5
End the exercise after 20 mins and compare the results.
How did I use it?
This tool was used to educate the teams on the importance of prototyping and effective communication during my M.A in Strategic Design course.

